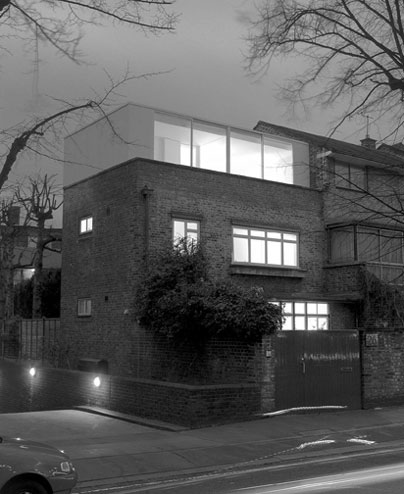Hecht Colin House

1 of 4
Project Information
Residential Refurbishment and Roof Pavilion, London
Client: Kim Colin and Sam Hecht
We were appointed to transform a small 1930’s garage into a bright spacious family home for product designers Kim Colin and Sam Hecht and their children.
The property retains the elegant 1930’s curved glass windows and the original parquet floor. Following Hecht’s mantra that “less is everything” the interior is very spacious and achieves a restrained aesthetic whilst maximizing every inch of space with adaptable storage solutions.
The new roof pavilion is designed to carefully tread the line between a modern addition and a sympathetic compliment to the existing building.
Arranged with a small collection of perfectly formed modernist furniture, the scheme of white walls and clean lines maximises natural light to achieve a quiet beauty.